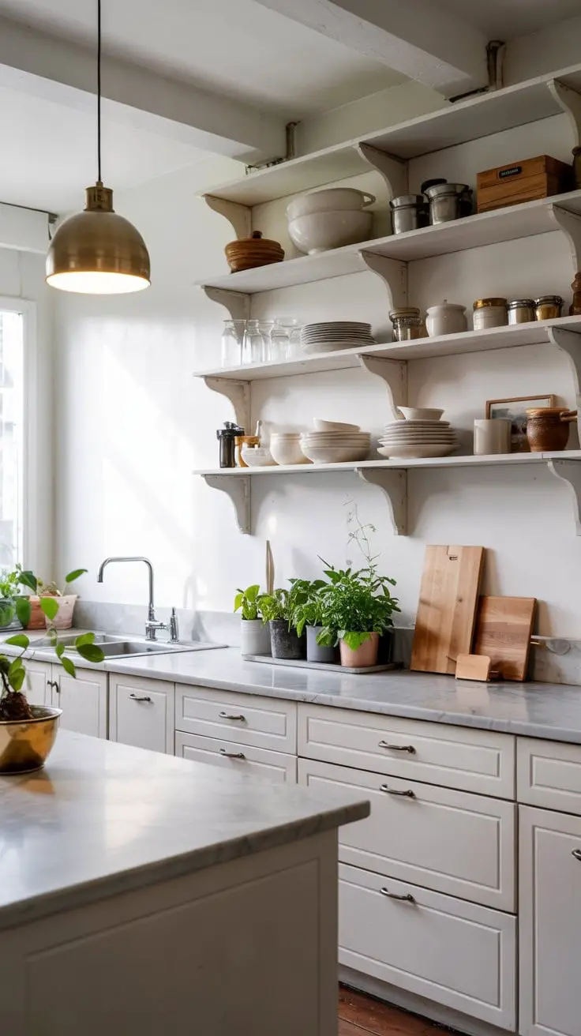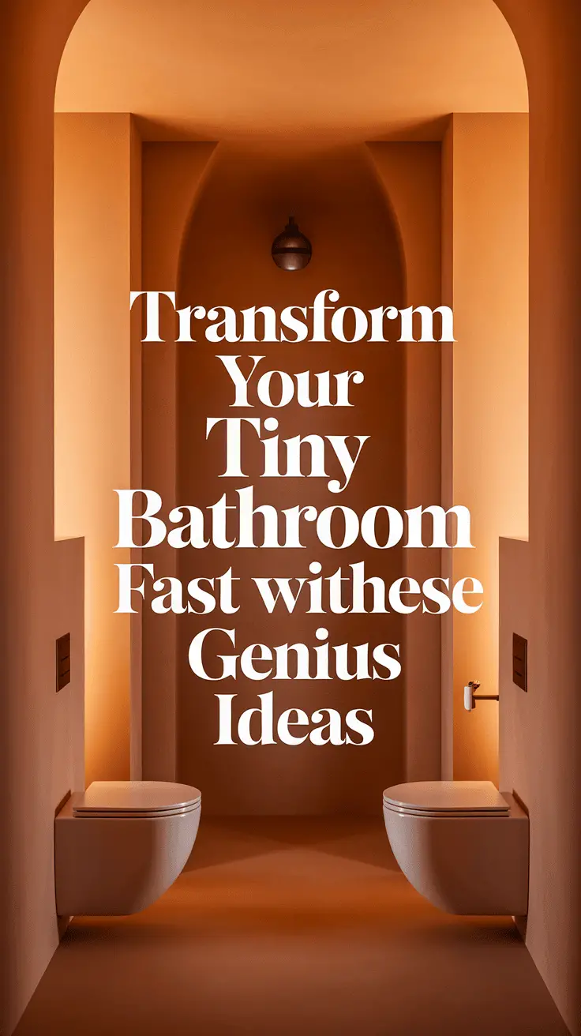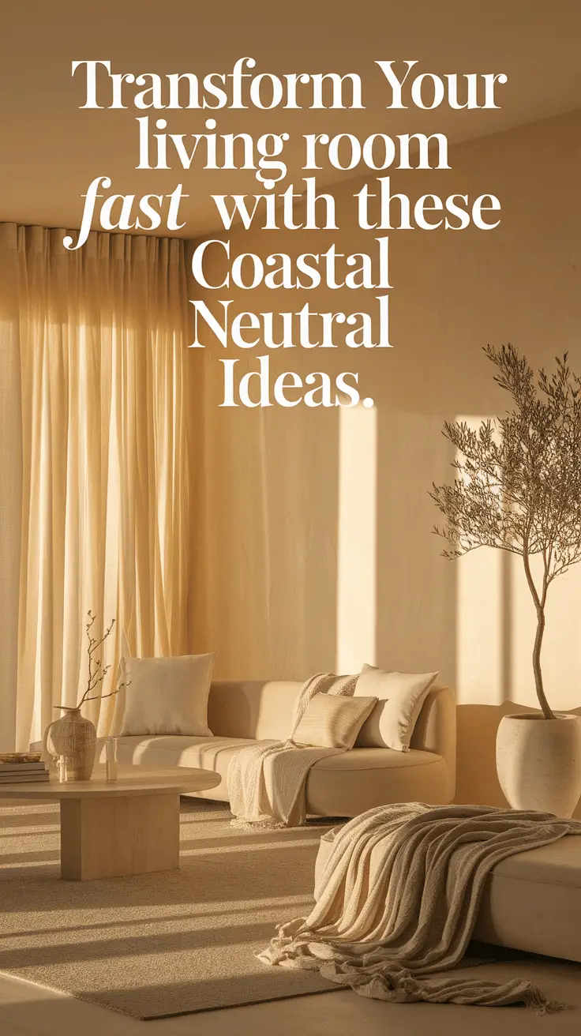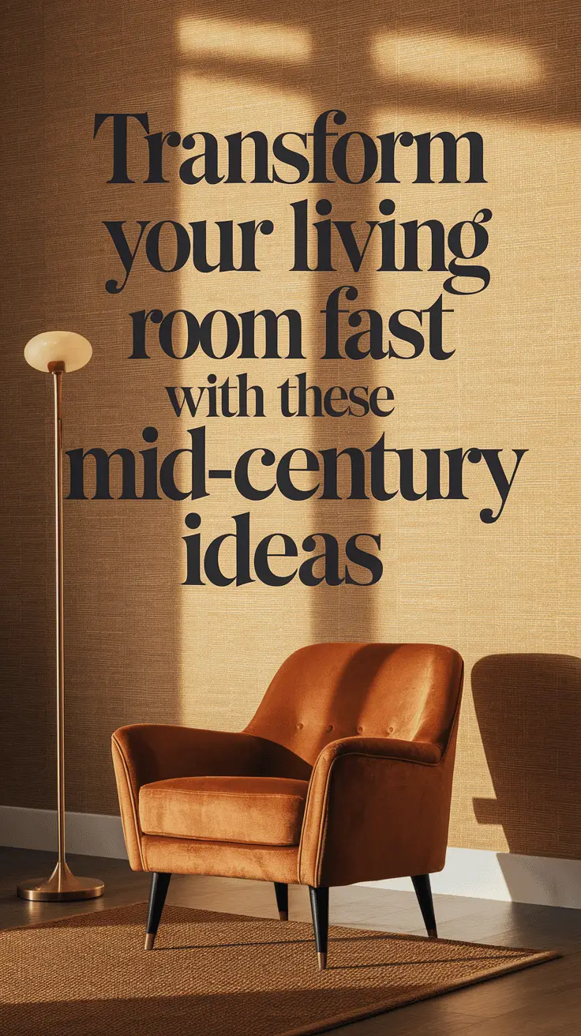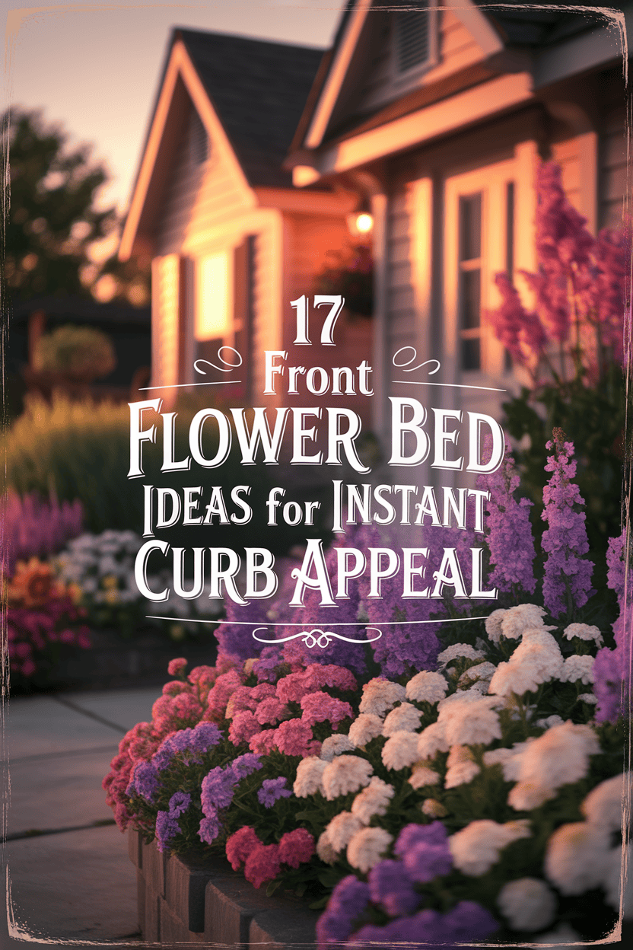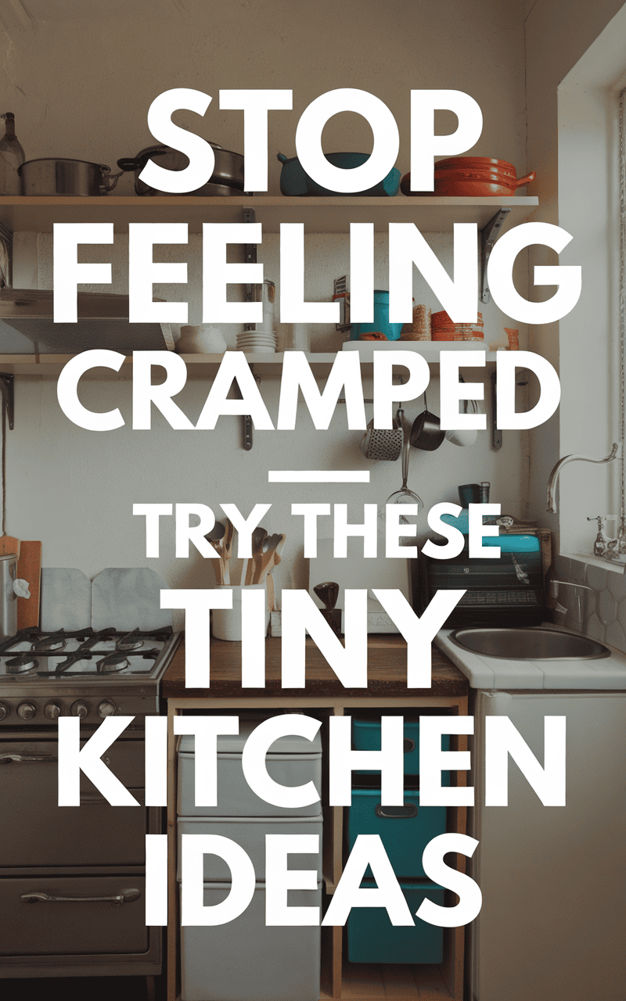Walking into a tiny home always gets my heart racing with excitement. There’s something magical about seeing how people turn small spaces into beautiful, cozy places that truly feel like home. Each tiny house is full of clever ideas, bright pops of color, and personal touches that tell a story. I love discovering gorgeous designs and smart decor that make every inch count while still feeling warm, stylish, and totally unique.
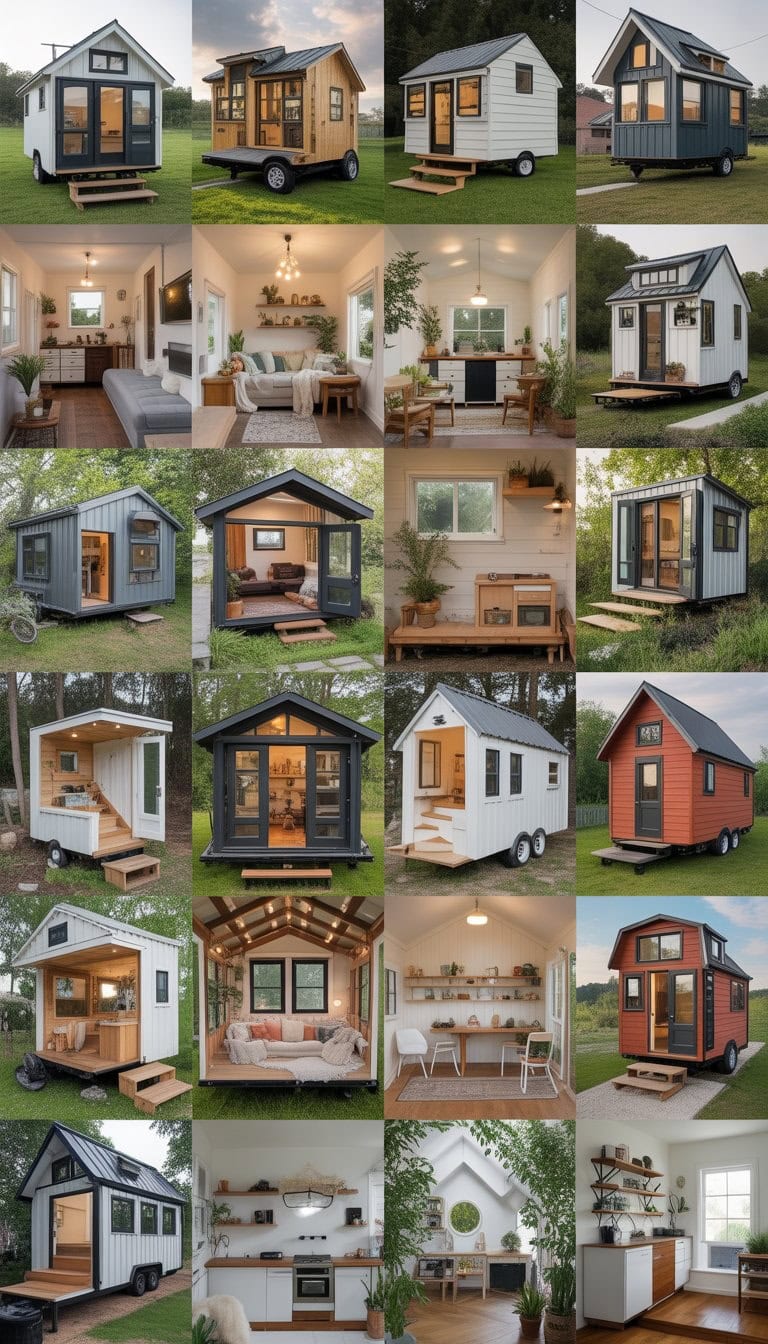
I find it inspiring to see how these homes balance both inside and outside design, blending practical needs with pure creativity. It amazes me how much joy and personality can shine through in such a small footprint. Every time I look at new tiny home tours or photos, I feel a spark of hope—it reminds me that I can create something beautiful no matter the size of my own space.
Lofted beds with built-in storage underneath
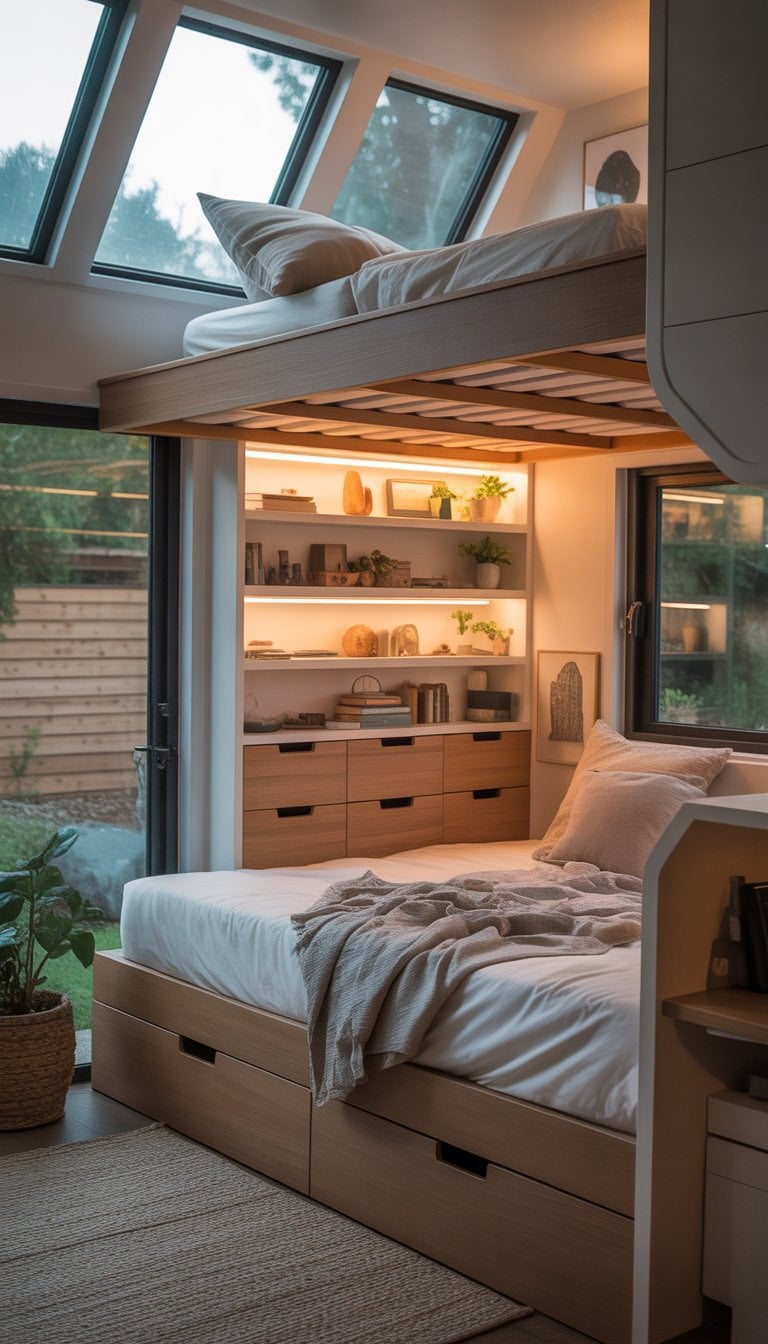
I love how much space I can save with a loft bed in a tiny home. Lifting the bed off the main floor opens up so many options for storage and relaxing.
Underneath the loft bed, I can add wide drawers, shelves, or even a little reading nook. Every inch counts, so I try to use the area under my bed for clothes or extra supplies.
Some loft beds even have a private area below, acting as a secret room or extra storage space. It feels great to stay organized and cozy in such a small footprint. I enjoy finding new ways to make use of every part of my home, especially with a loft bed with storage drawers.
Pull-out sofa beds to maximize seating and sleeping
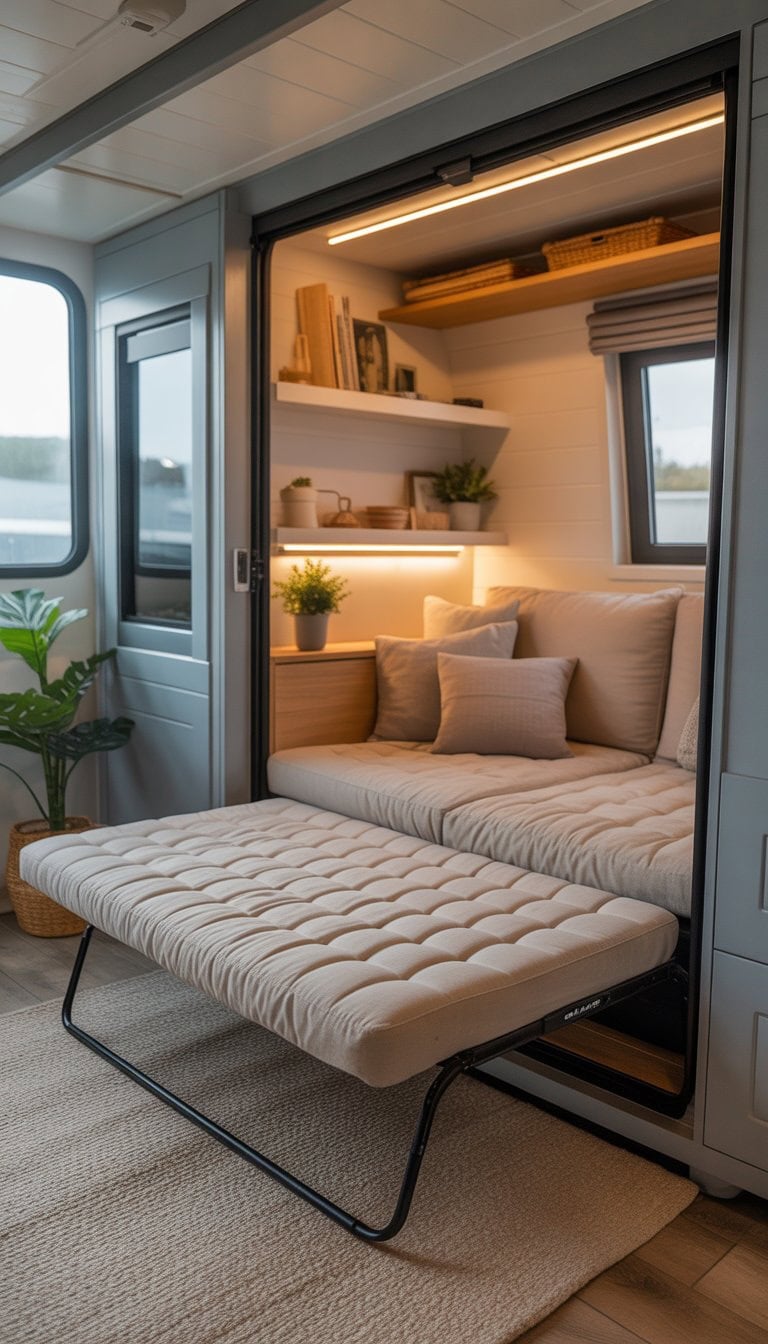
I always look for ways to save space, and pull-out sofa beds are one of my favorite solutions. They give me a comfy place to sit during the day and a cozy bed for guests at night.
Most designs let me go from couch to bed in just a few seconds. I’ve seen modern pull-out sofa beds that blend right in with my style.
Some models even come with extra storage or sturdy steel frames for support, like those found at Wayfair. It’s a simple trick for making my tiny home work harder without feeling crowded.
Multipurpose fold-down tables for dining and work
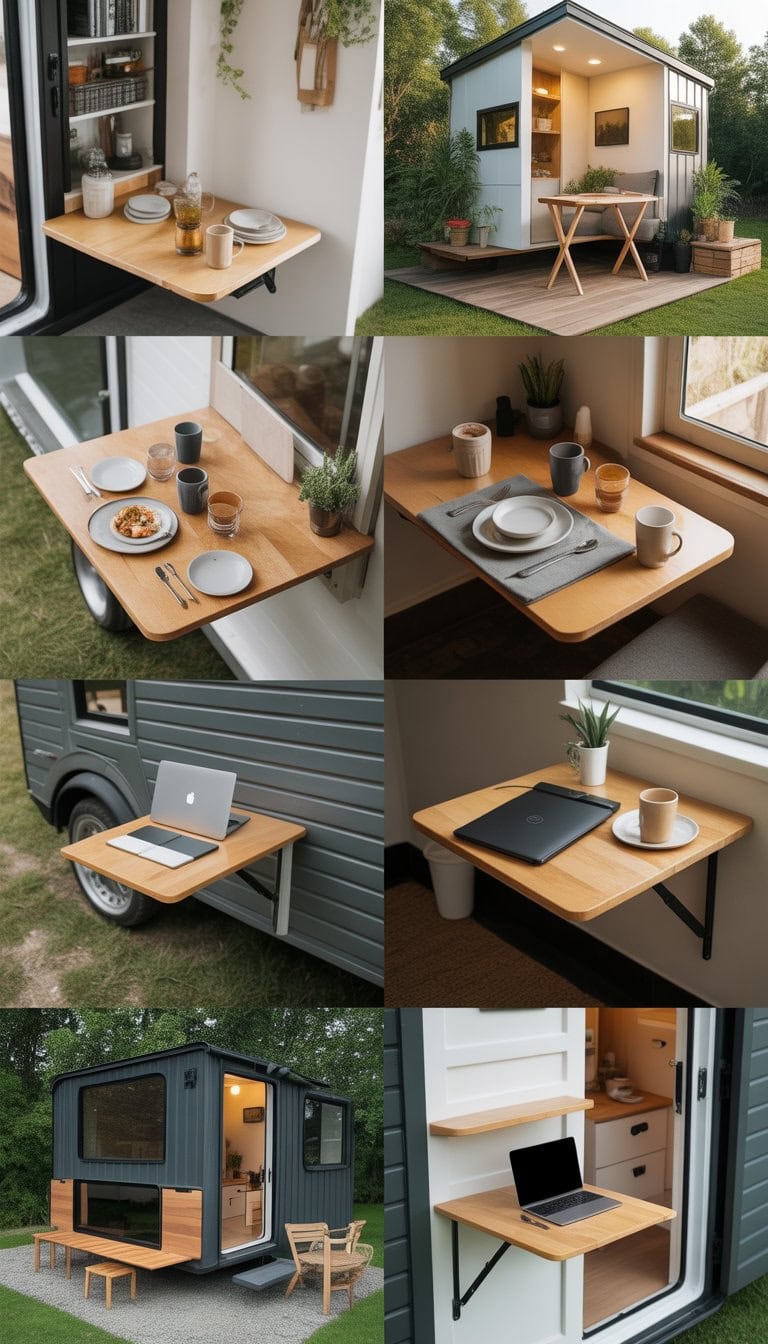
I love how much space I can save with multipurpose fold-down tables. In my tiny home, I use a table that folds down from the wall. It lets me eat dinner or get work done without taking up much room.
Some of these tables even come with storage underneath. I’ve seen tables that can support up to 100 pounds, which feels really sturdy for everyday use. My favorite thing is how easy they are to set up and put away.
A design like the AIMEZO folding dining table is perfect for small spaces. It’s smart, flexible, and makes my home feel so much bigger.
Wall-mounted shelves to save floor space
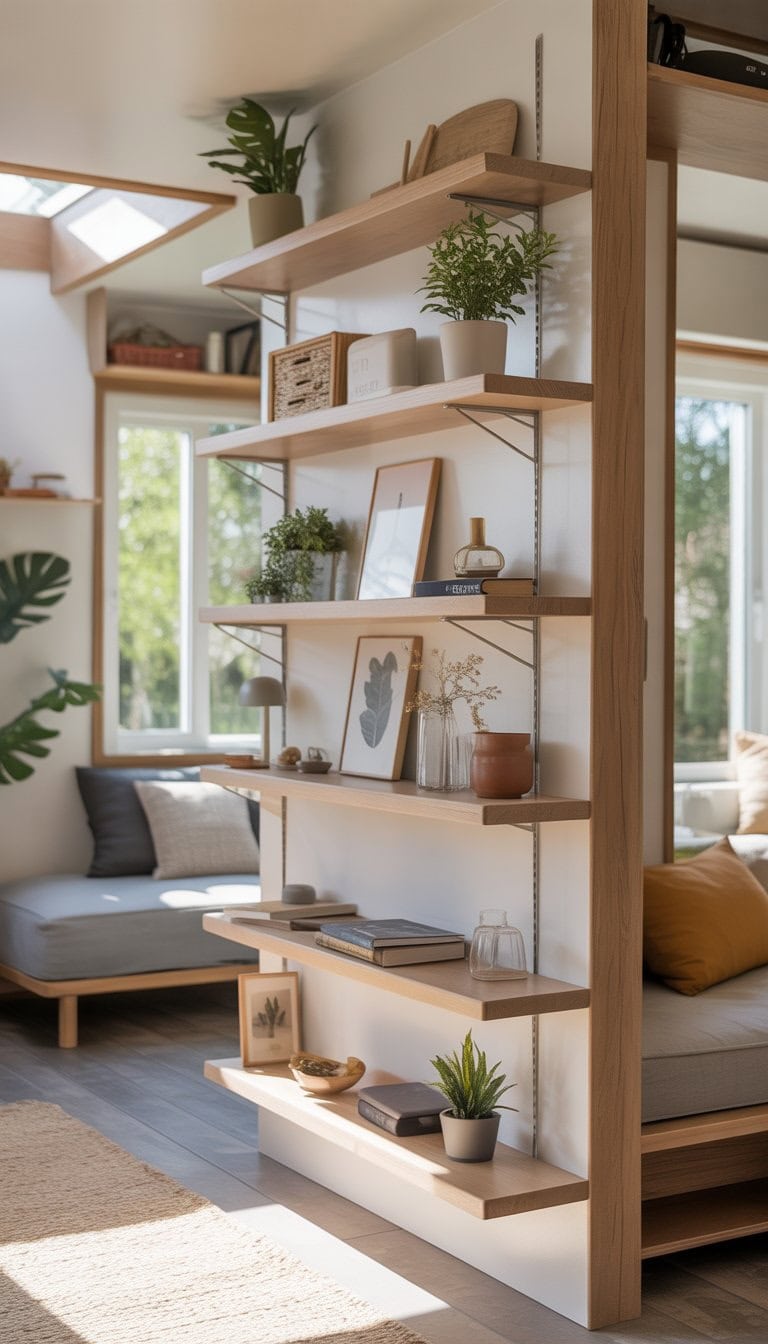
I love using wall-mounted shelves in tiny homes because they make the most of limited space. By lifting storage up off the floor, I can keep things neat and open.
For me, wall shelves are great for books, plants, or small decorations. They add personality without making the room feel crowded.
A mix of shelves at different heights gives me flexibility for different items. I often look for sturdy designs, like the ones praised for their quality and durability in reviews.
It’s amazing how much more spacious the home feels when I use wall-mounted shelves wisely.
Large windows for natural light and connecting indoors to outdoors
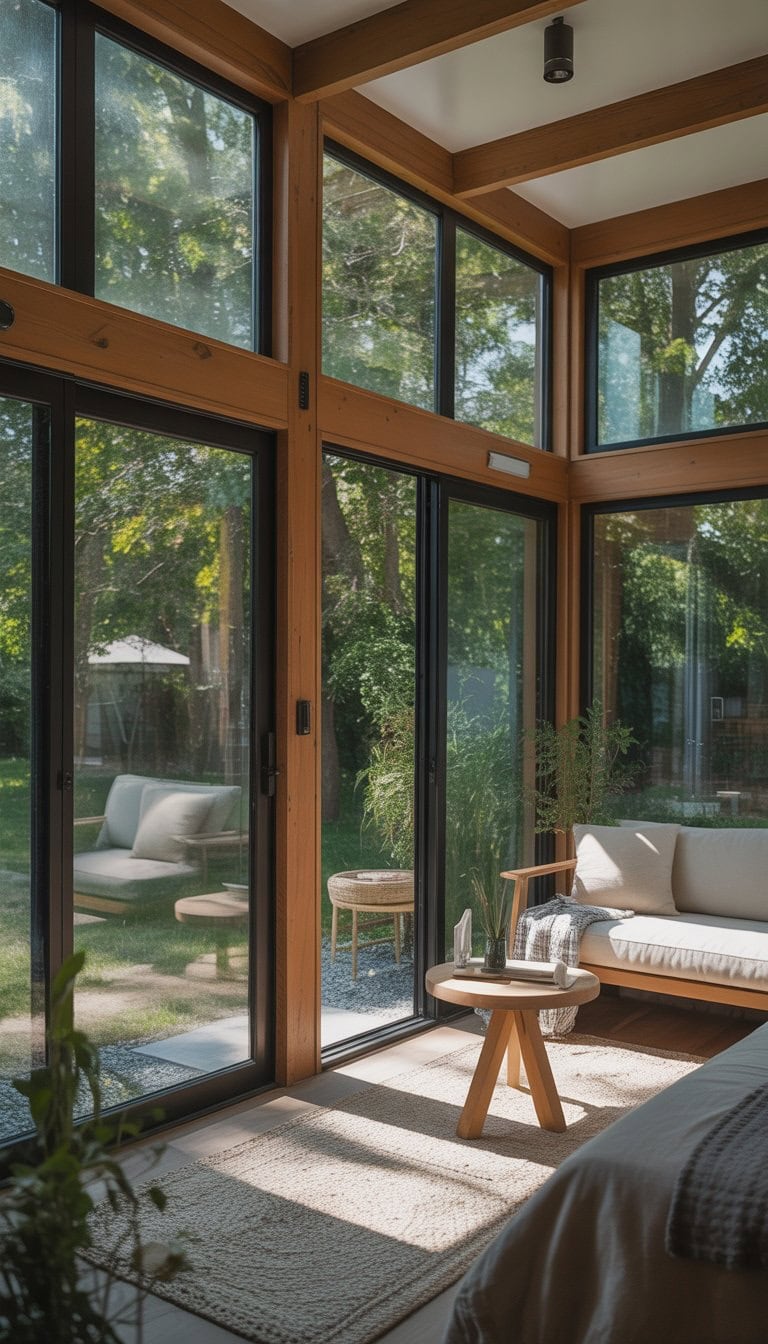
I love how large windows can make any tiny home feel bigger and brighter right away. When I walk into a space with tall or wide windows, everything feels open and fresh.
I always notice how natural light changes the mood in my home. Big windows bring in sunlight and show off views outside, making it feel less confined.
For me, these windows also help connect the indoors and outdoors. I enjoy seeing greenery outside while sitting inside, especially when the layout uses smart window placement to maximize those views, as seen in many bright tiny homes.
Sliding glass doors opening to a cozy deck
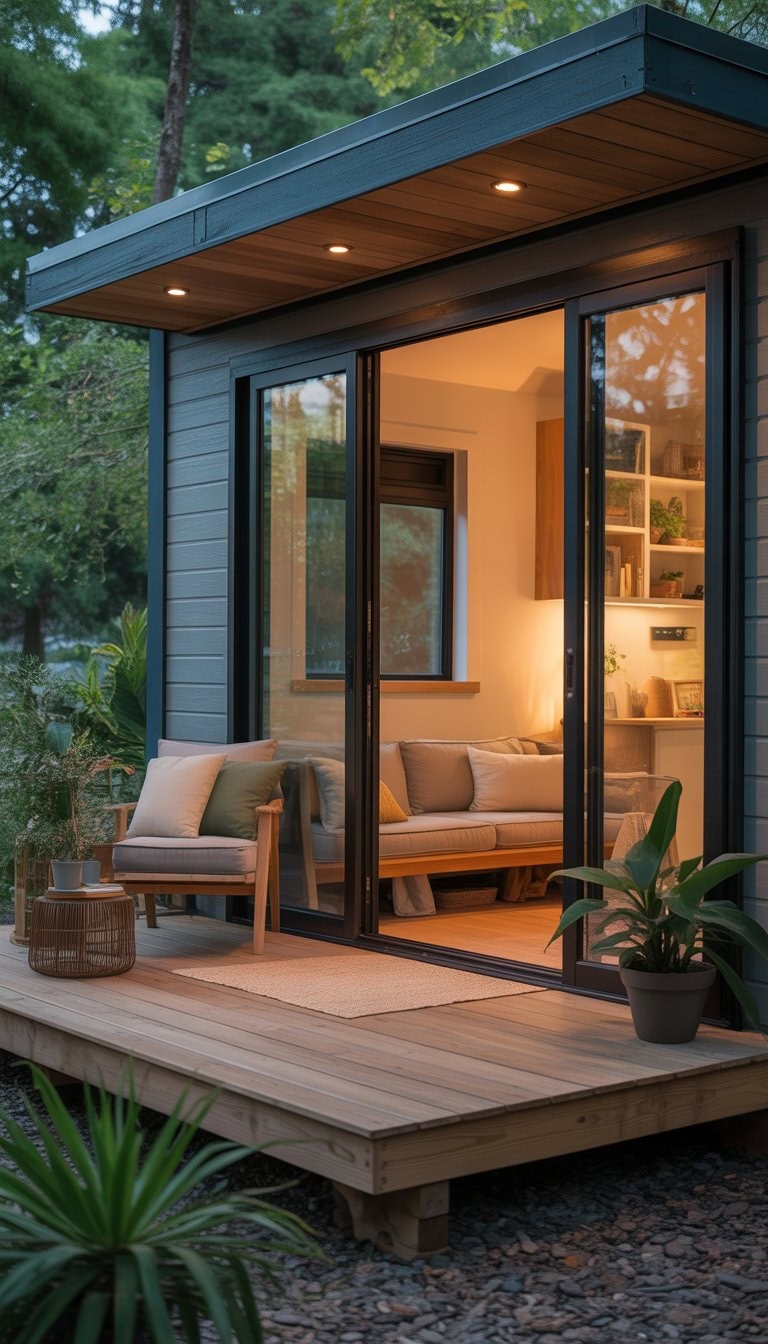
I really love how sliding glass doors make a tiny home feel open and bright. When I step out onto my deck, I feel like my living room just grew. Natural light pours in and the view feels peaceful.
Having a cozy deck lets me enjoy fresh air anytime. Sometimes, I add a small table and a few comfy chairs for relaxing. On nice days, I leave the doors open and listen to the birds outside.
A deck doesn’t have to be big to feel special. With simple touches like potted plants or string lights, even a small space feels welcoming.
Use of mirrors to create the illusion of spaciousness
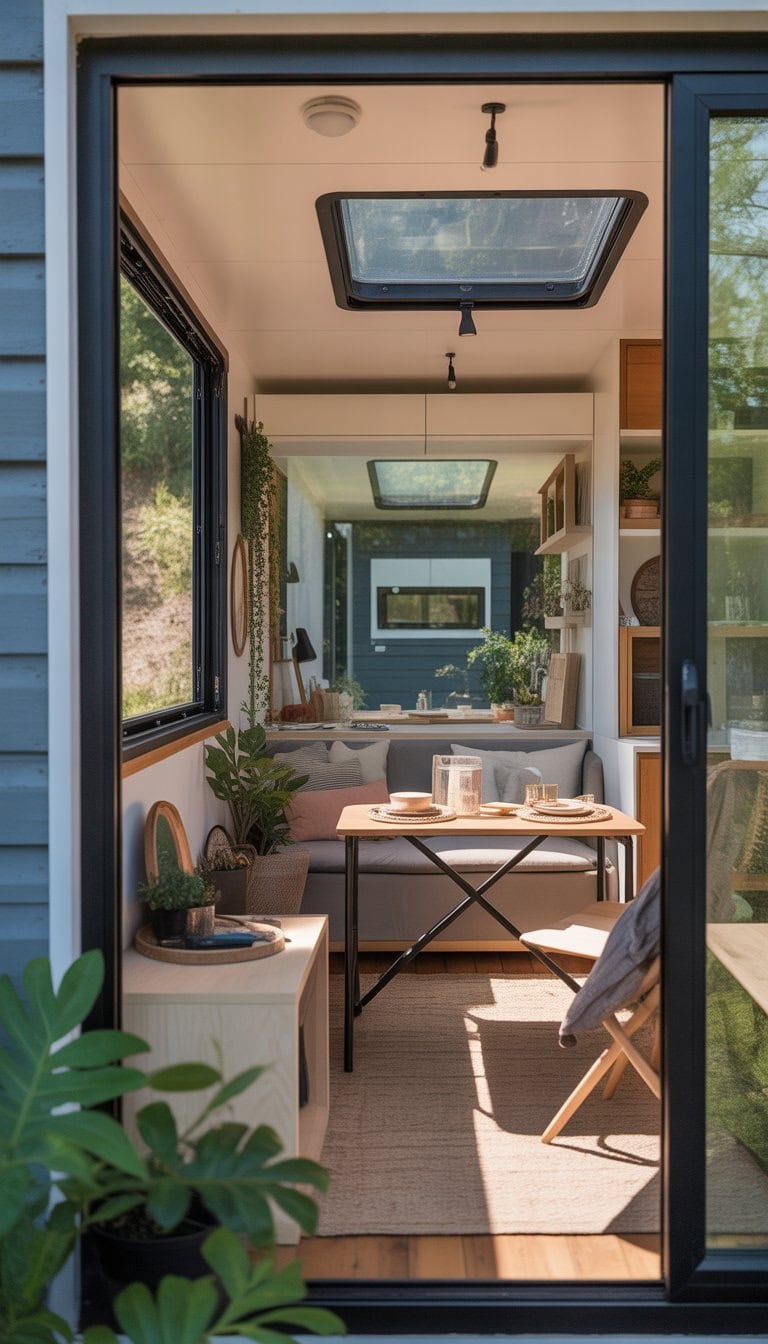
I love using mirrors to make my tiny home feel bigger. When I hang a mirror across from a window, natural light bounces around and brightens up the space.
The reflection tricks my eyes, making the room look much deeper than it really is. Even a small mirror can make a big difference in how open a space feels.
Placing mirrors on walls or behind shelves creates extra depth. This simple trick is one of my favorites for turning compact areas into what feels like a more open and inviting home. Mirrors are truly a classic solution for small spaces.
Integrated fire pit on the outdoor deck for gathering
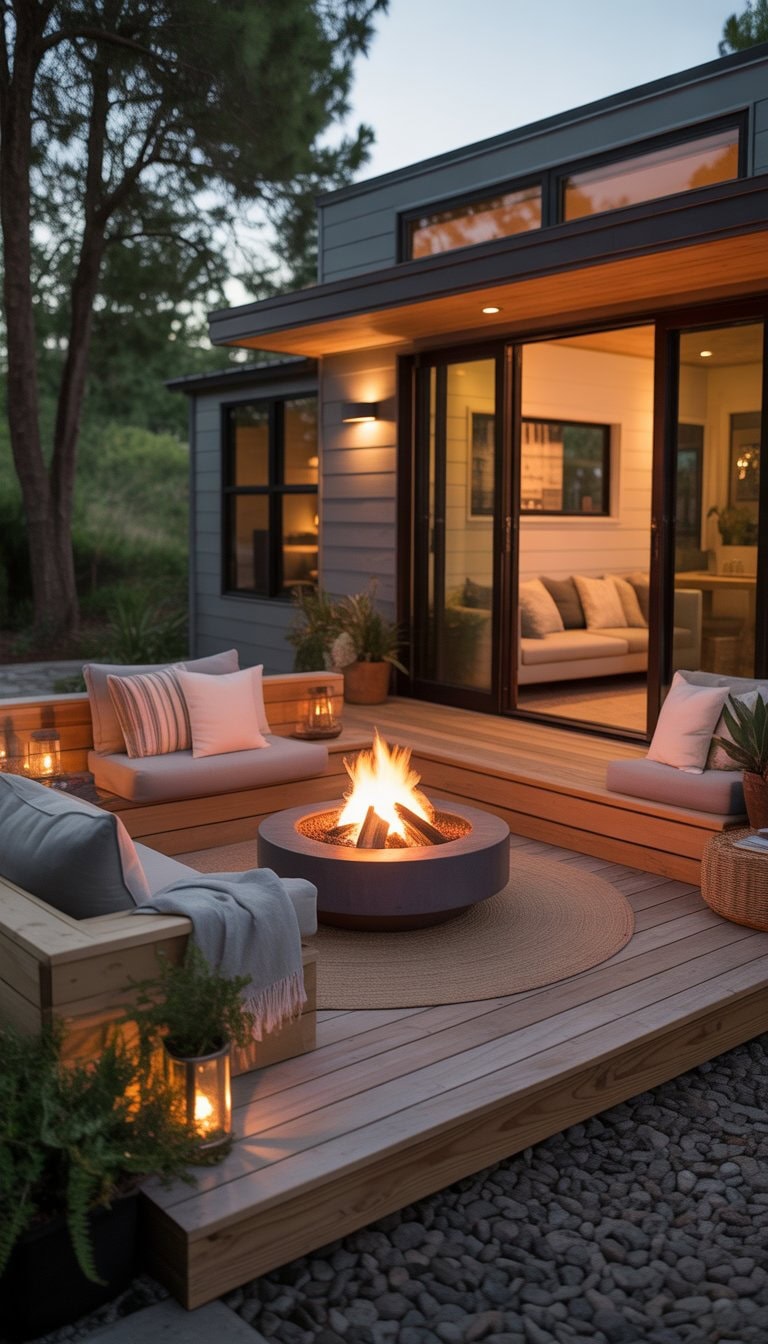
I love having an integrated fire pit right on my outdoor deck. It creates a natural gathering spot where friends and family can relax together in the fresh air. The warm glow makes the space welcoming, even on cool evenings.
Choosing the right design was important to me. Some people prefer rustic stone, while others enjoy modern metal styles. There are plenty of fire pit ideas that can fit small decks or patios.
When I light my fire pit, it feels like a mini retreat just outside my tiny home. It turns simple nights into something special.
Compact and efficient kitchen islands with storage
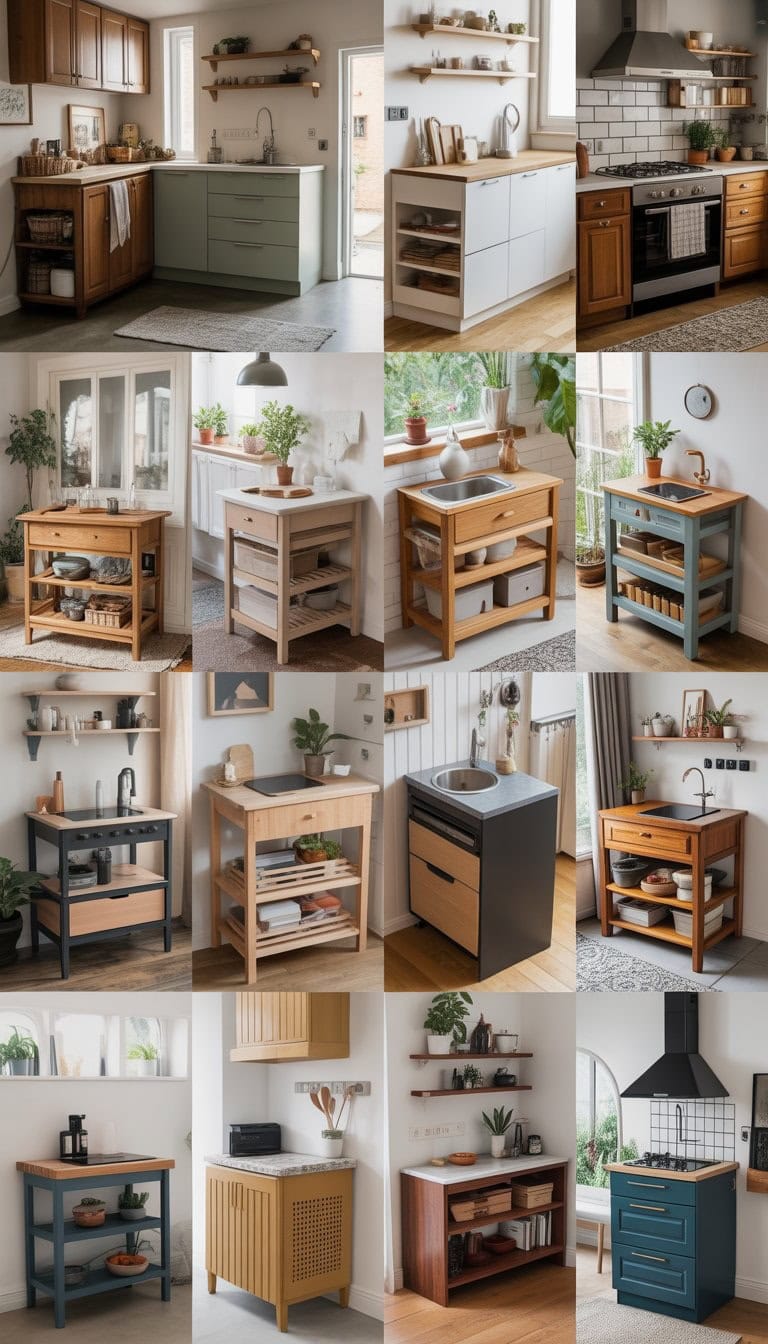
When I put together a tiny home kitchen, I always look for islands that save space and offer extra storage. A small island can hold pots, pans, or even mixing bowls. Some even fit baskets or shelves underneath.
I like kitchen islands that work as prep space, a breakfast bar, or a place to store my cooking essentials. Adding wheels lets me move the island when I need more room.
I find a lot of inspiration from small kitchen island ideas that make the most of every inch. Even a compact island can make my tiny home kitchen more organized and stylish.
Creative use of barn doors as space-saving room dividers
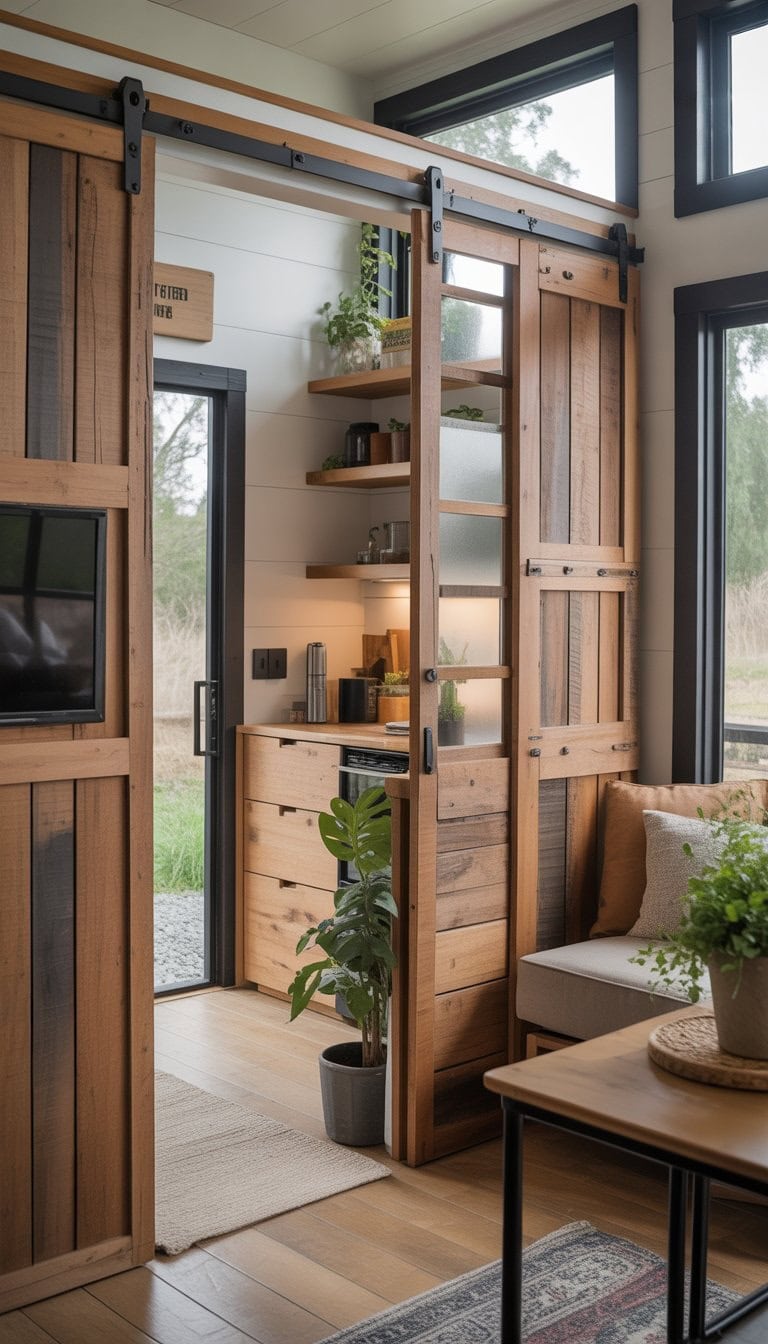
I love how barn doors save space in small homes. Instead of swinging out, they slide neatly on a track. This makes my rooms feel bigger and lets me use the area right next to the door.
Many people use barn doors as stylish room dividers. With a simple push, I can split a living room from a bedroom or office. There are so many designs to choose from, including some great barn door ideas for 2025 and unique twists.
Barn doors make my tiny space feel more open and organized. I also find that their rustic charm adds warmth and character to my home.
Hanging plants indoors to add greenery without taking up floor space
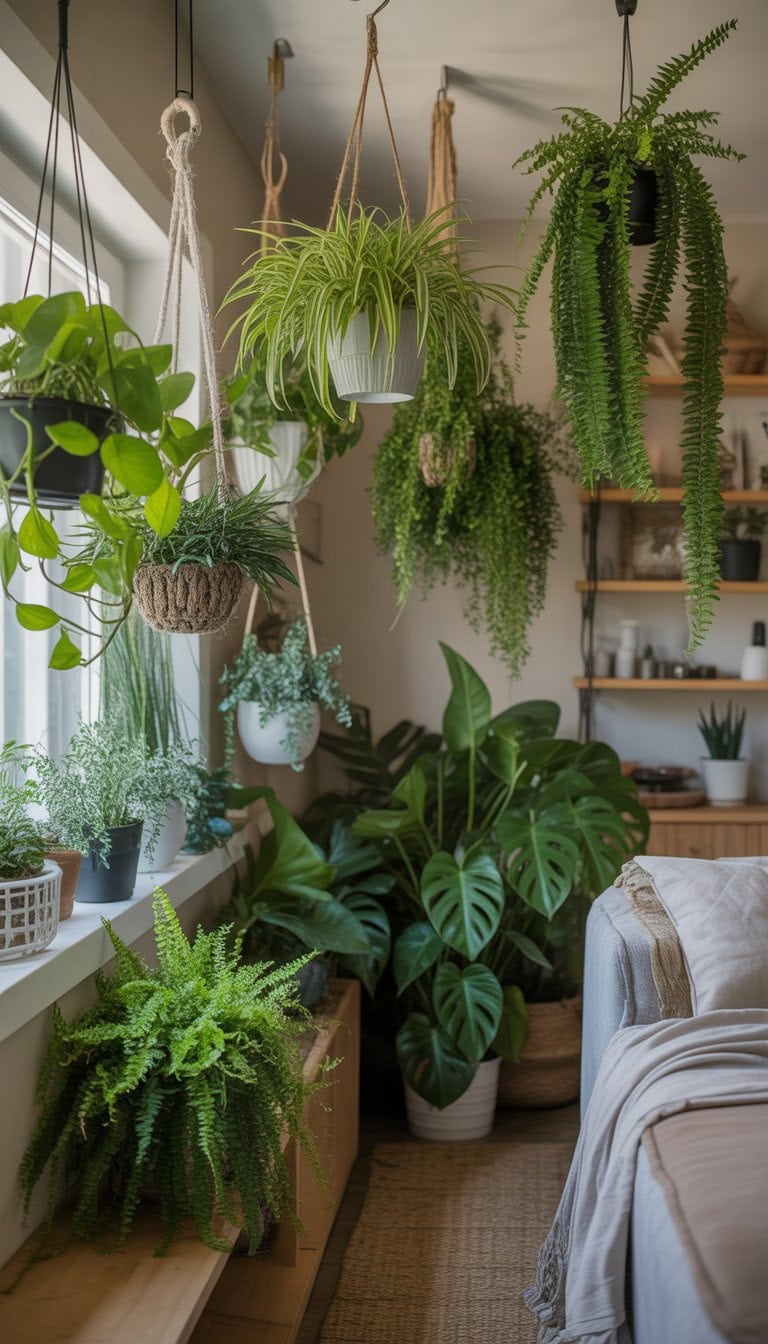
I love adding hanging plants inside my tiny home. They make my rooms feel fresh and lively without crowding the floor or shelves.
I use ceiling hooks or wall-mounted brackets for my favorite trailing plants. It’s fun to mix real and fake greenery. Sometimes I choose fake hanging plants for easy style and no maintenance.
Even one hanging plant can brighten a dull corner. Small spaces feel larger and more cheerful with plants above my head. For me, it’s an easy win for any room.
Cozy window seats with storage below
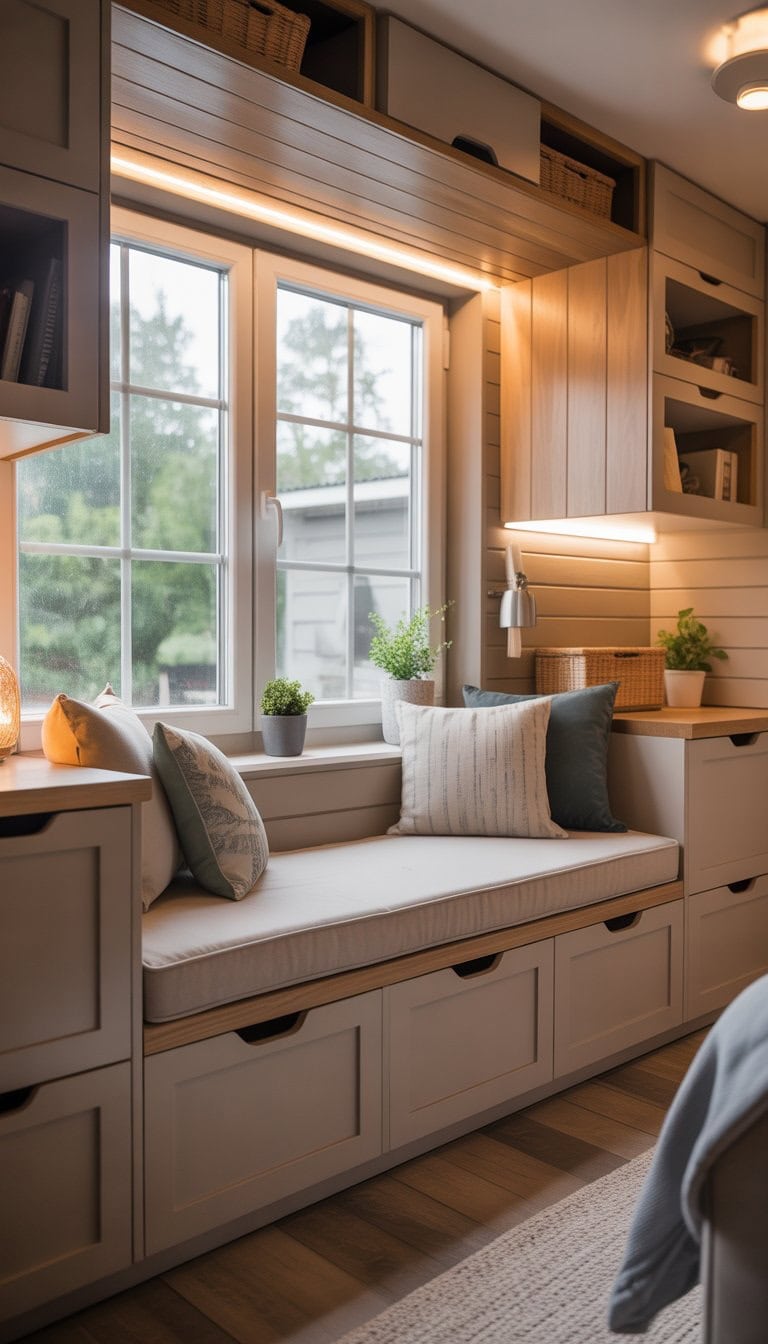
I love adding window seats to tiny homes because they make the most of every inch. When I want a spot to relax and read, a seat by the window is perfect.
I always build storage drawers or cabinets underneath the bench. This helps keep my space tidy without losing comfort.
Soft cushions and pillows make the area even more inviting. I find inspiration for these spaces from sites like House Beautiful’s collection of window seats.
This setup gives me both a cozy place to sit and hidden room for things I use every day.
Neutral colors paired with natural wood tones
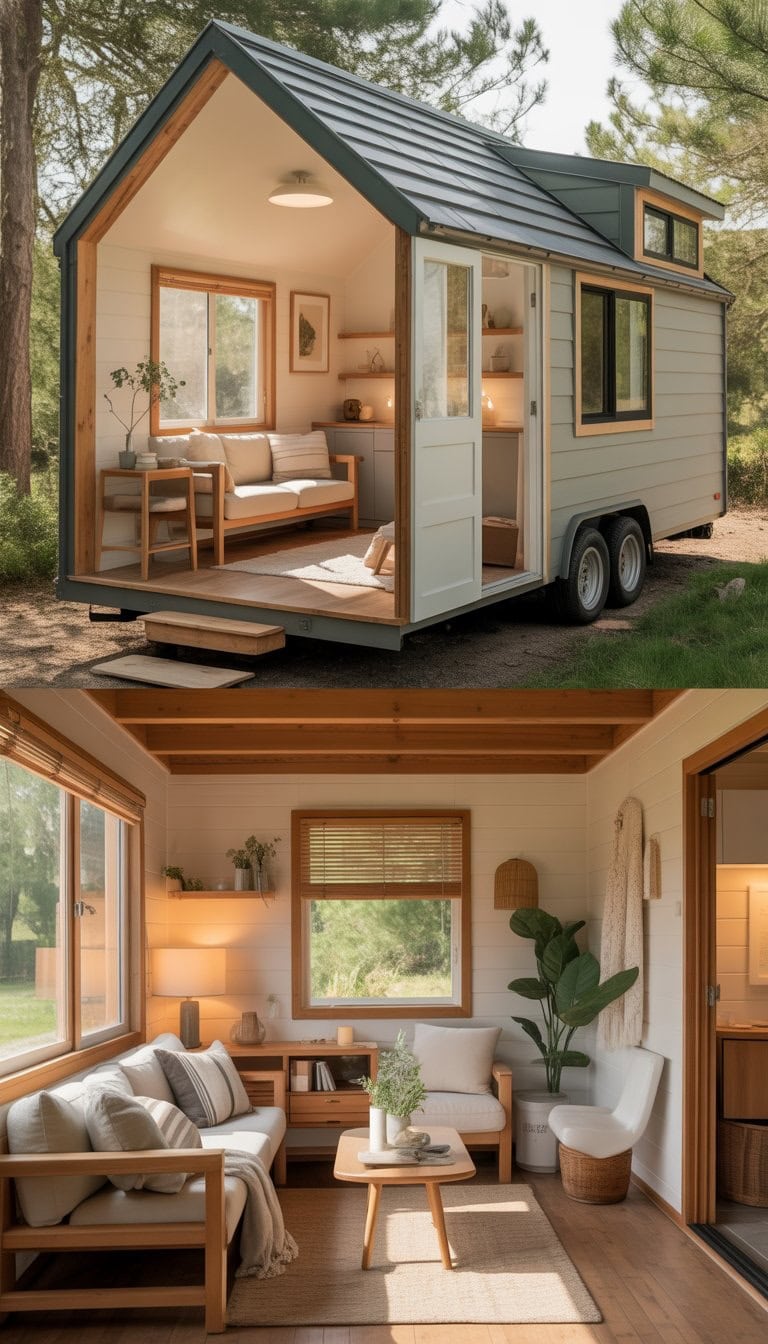
I love using neutral colors with natural wood tones in tiny homes. The soft whites, grays, and beiges help every space feel calm and uncluttered.
When I use light paint or fabric, wood details really stand out. Wood accents—like shelves or beams—bring in a warm, welcoming feeling.
This mix keeps things simple yet stylish. Pairing these elements creates a peaceful vibe and makes my home look spacious and bright.
I often look for cozy ideas that blend these tones, like what I’ve seen online for tiny house interiors.
Vertically stacked appliances to save kitchen space
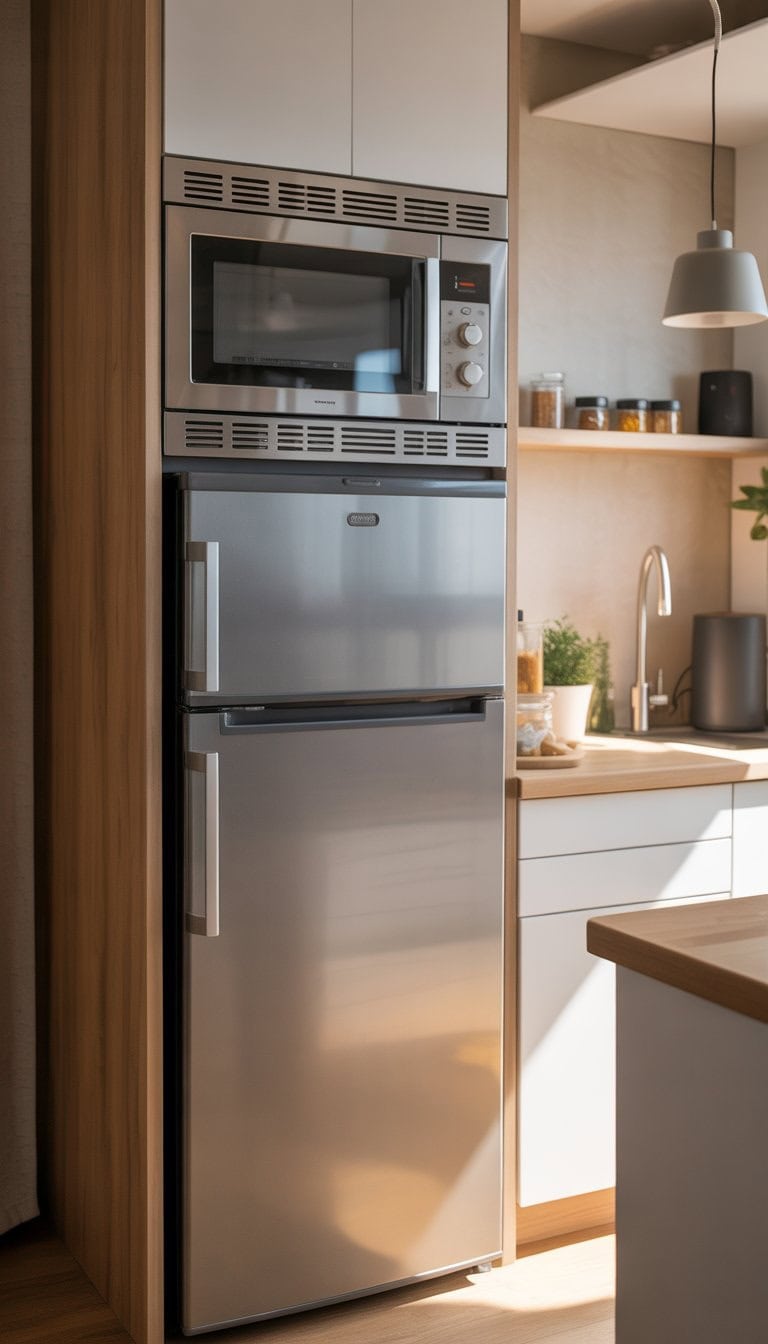
I’ve found that stacking appliances can make a huge difference in tiny home kitchens. When I put my microwave above my oven, I gained counter space I didn’t know I had.
Tall pantry shelves and slim, vertical fridges help too. These setups use empty wall space, which means I don’t have to sacrifice storage for cooking tools.
I love how this gives my kitchen a tidy look. It keeps everything organized and within easy reach. For more ideas, check out these clever space savers for tiny kitchens.
Outdoor furniture made from reclaimed wood
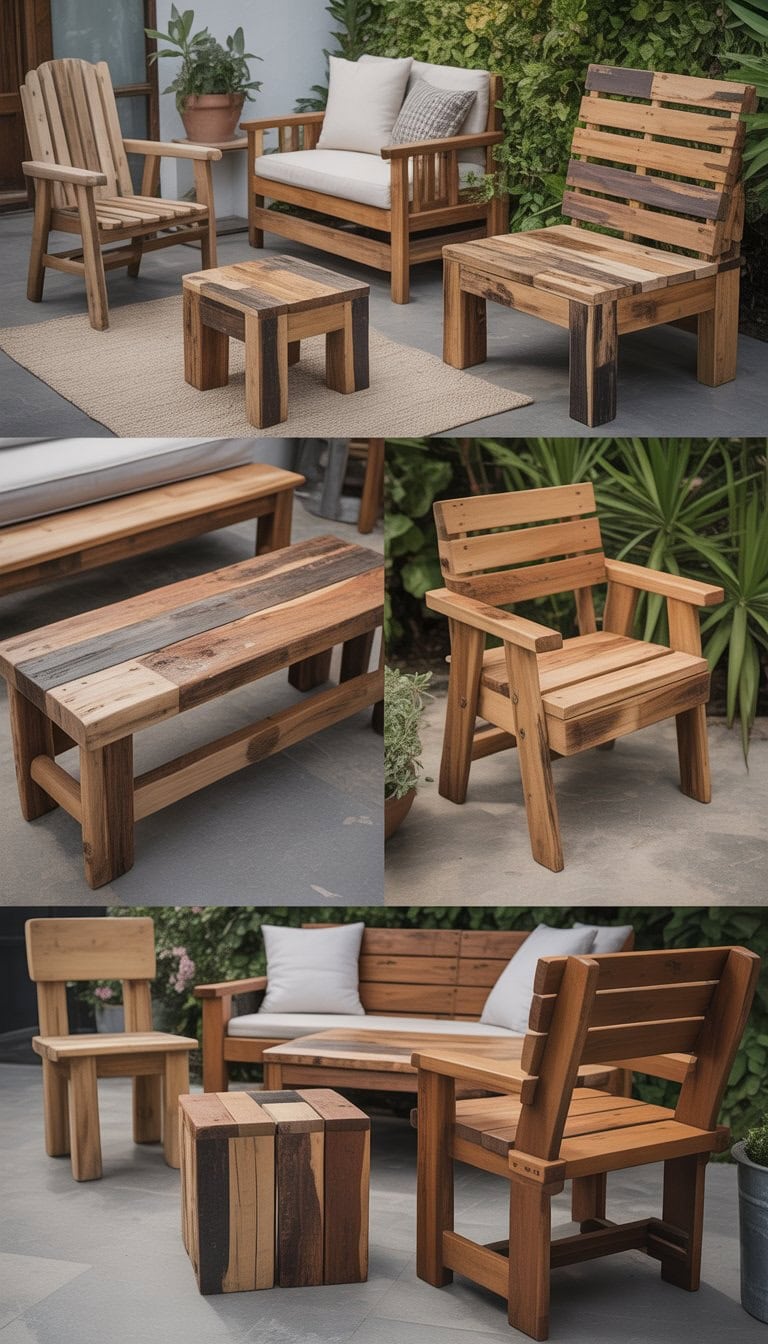
I love using reclaimed wood to create outdoor furniture for tiny homes. It gives each piece a special, lived-in look and helps the environment by recycling old materials.
When I build with reclaimed wood, I notice each board has its own style. Some have cool knots or faded paint that look great outside.
Simple benches or tables can make a small space feel welcoming. If you need ideas, there are lots of creative setups that use reclaimed lumber for outdoor decor.
Decorative hooks and racks for everyday items
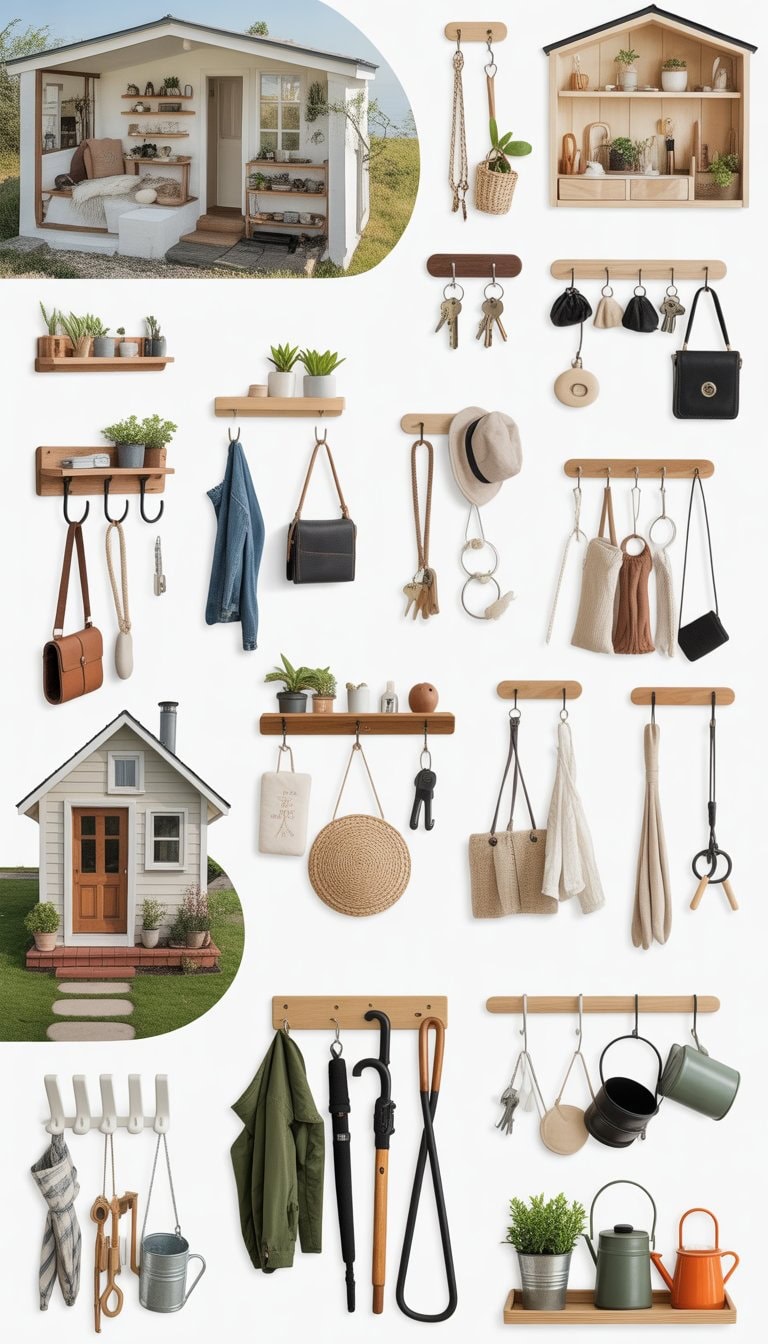
I love using decorative hooks and racks inside my tiny home. They help me organize things like coats, hats, keys, and towels without taking up floor space. It’s a simple way to make the most of my walls.
Some hooks have a special shape that keeps fabric safe and items from slipping off. These are great for delicate clothes or even baby towels, since they hold tight but don’t snag.
I like shopping around for different designs, from modern metal hooks to wood options with a cozy feel. Wall hooks come in so many styles, I always find something that suits my style.
Fold-away stairs leading to loft or upper areas
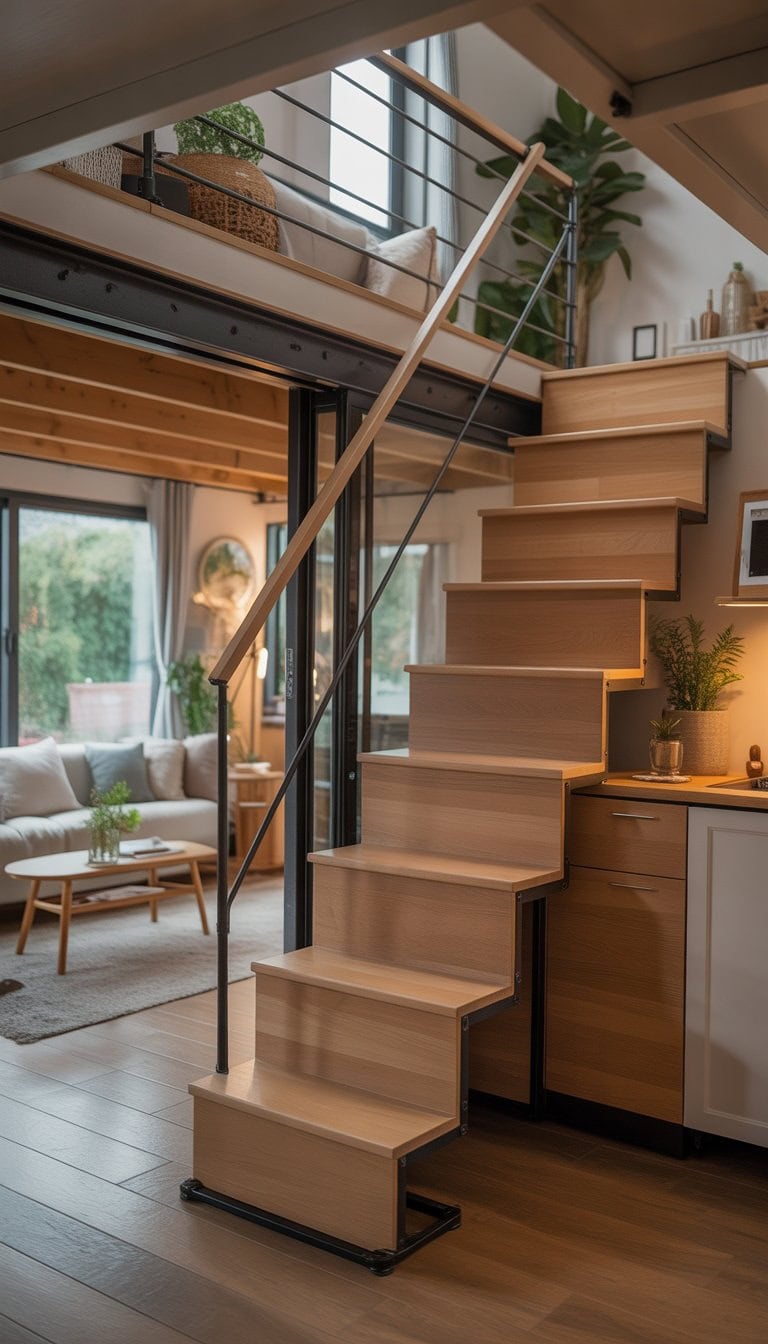
I love how fold-away stairs open up so much space in a tiny home. When I don’t need them, I just tuck them against the wall and suddenly have more room to move around.
Some fold-away stairs fold up vertically, while others slide in beneath platforms or furniture. I’ve seen clever storage built into the steps too, making every inch count.
It’s also nice that these stairs can fit almost any décor style. From modern wood designs to metal frames, I can match them to the rest of my home’s look. I get easy access to my loft without wasting precious floor space.
Wall art featuring landscape photography to bring the outdoors in
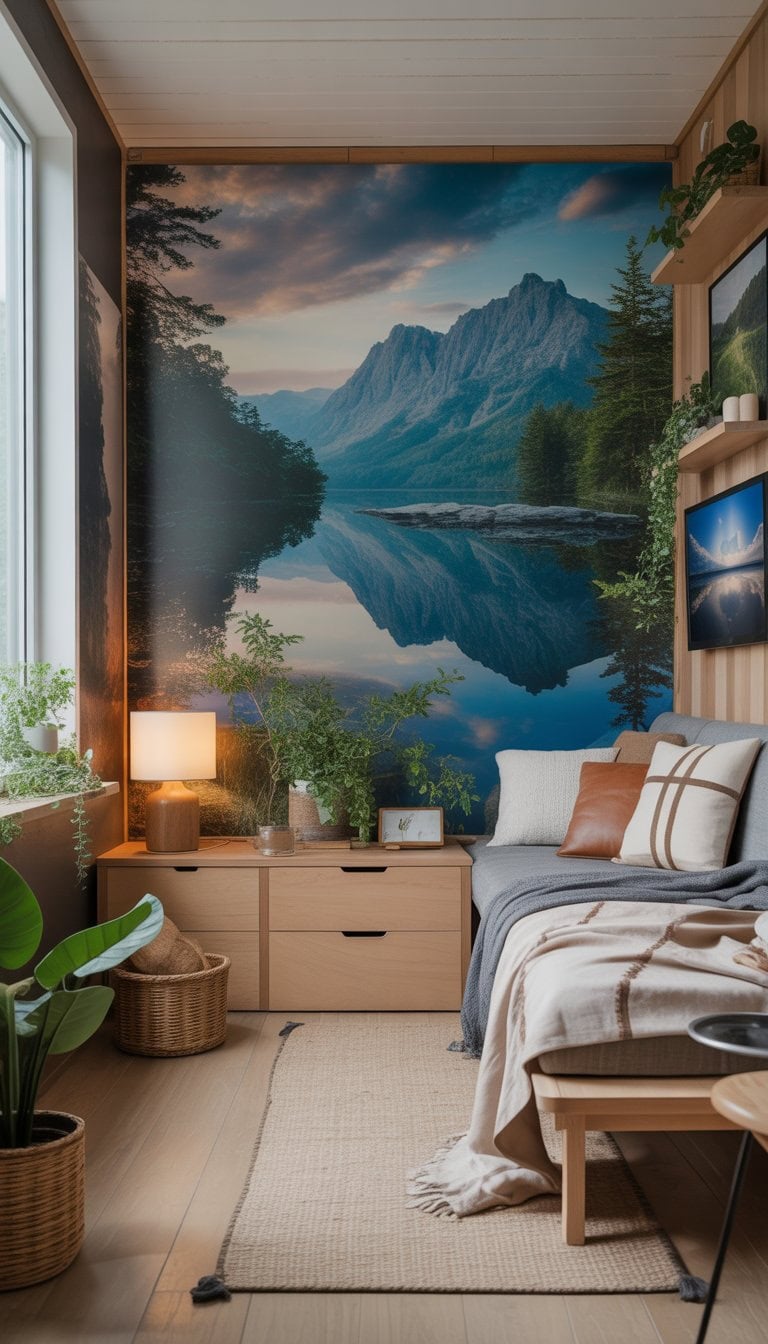
I love how landscape photography completely changes the feel inside my tiny home. Stunning scenes of mountains, forests, or lakes can make a small space feel bigger and more peaceful.
I often choose large prints or canvases that highlight views I want to wake up to every day. These images serve as a window to the outdoors, especially when space for real windows is limited.
Some of my favorite landscape wall art comes from collections focused on nature, like canvas prints of forests and mountains. The calming colors and beautiful views make my home feel brighter and more connected to nature.
Dual-purpose furniture like ottomans with hidden storage
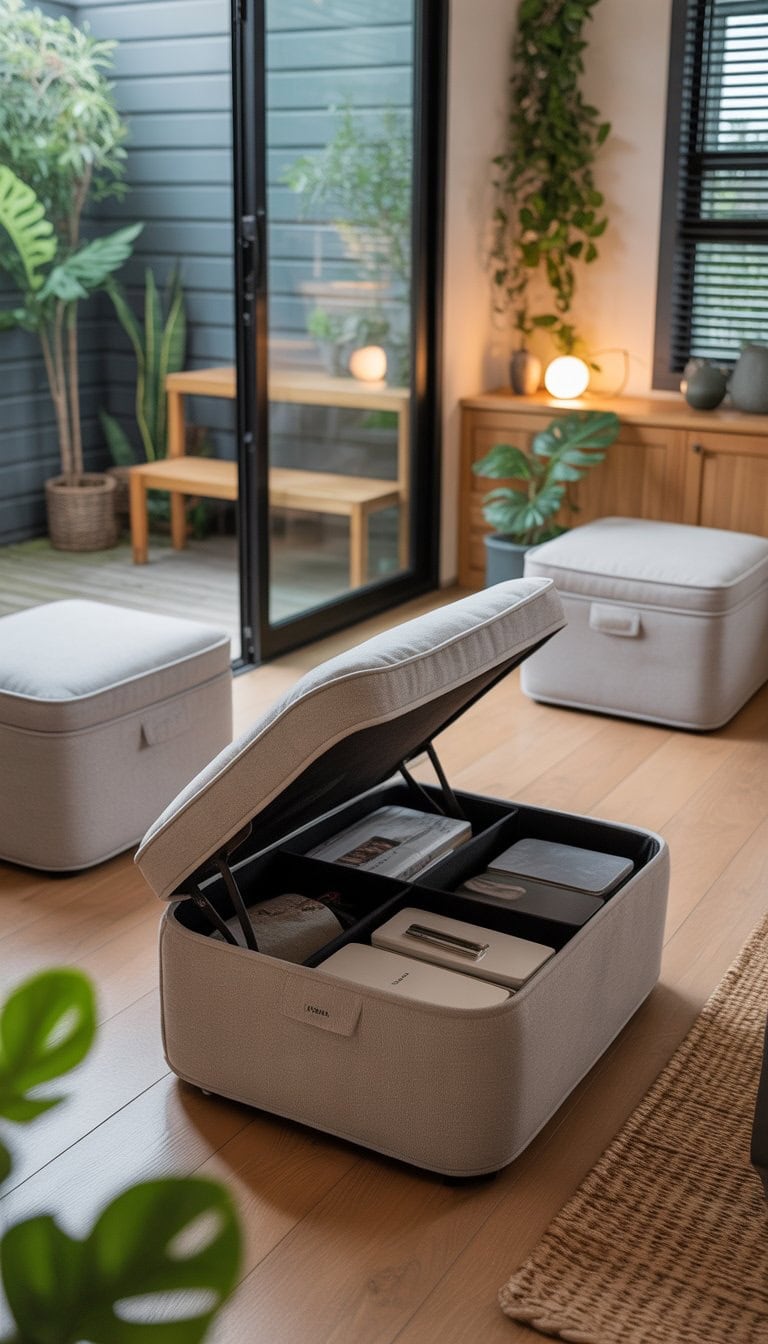
When I decorate tiny homes, I always look for furniture that can do more than one thing. An ottoman with hidden storage is a real lifesaver. It gives me a spot to rest my feet, extra seating when friends visit, and a place to hide away clutter.
I love how these pieces keep things tidy without losing style. They really help me stay organized and make the space feel bigger. There are so many options out there now, from classic designs to modern looks. Ottomans with storage help me keep my home neat while meeting my everyday needs. For more ideas, check out these multifunctional furniture pieces.
Transparent or open shelving for open visual flow
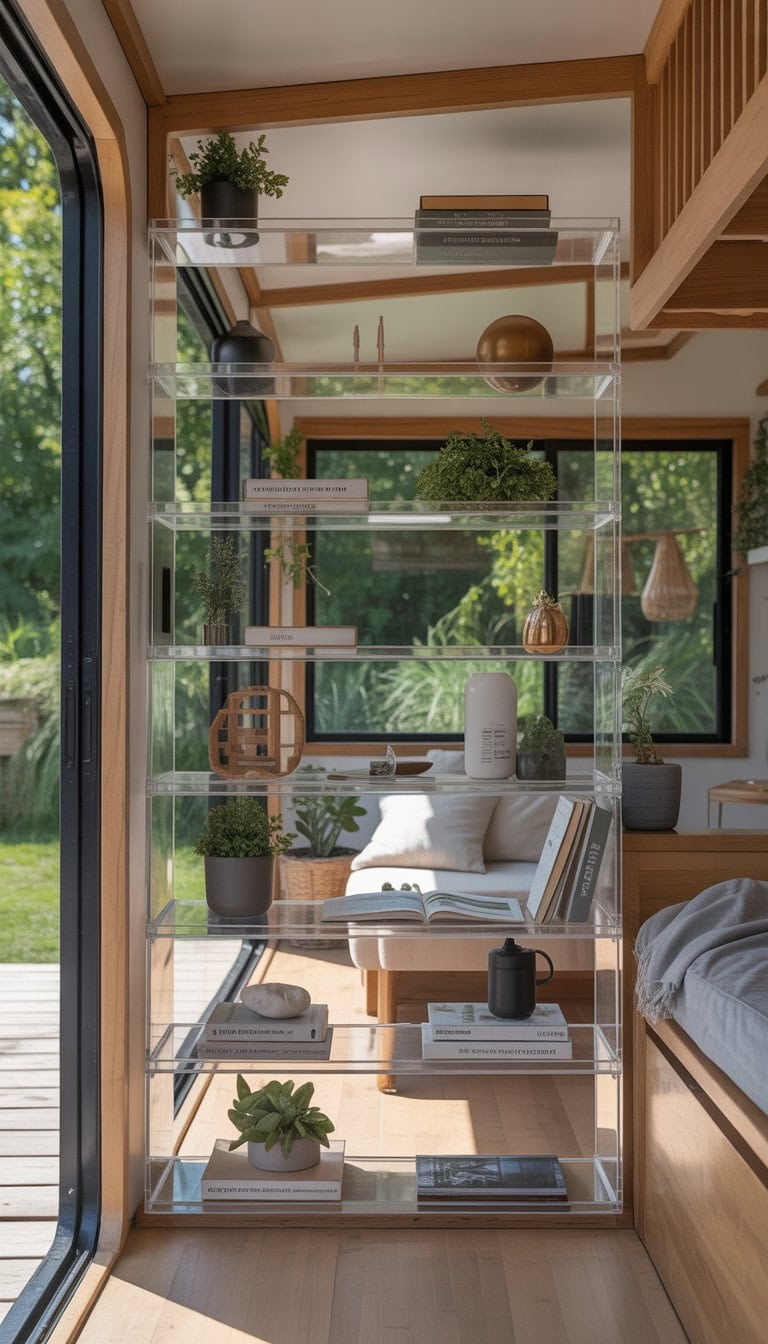
I like using transparent or open shelving in tiny homes because it makes the space feel bigger and brighter. Clear shelves or glass-front cabinets don’t block light, which helps my rooms look less cramped.
When I install open shelves, I can see all my dishes and decor at a glance. This makes everything easy to grab and keeps my kitchen looking neat.
I also use open shelving in living areas for books, plants, and small treasures. For even more inspiration, I check out these open shelving kitchen ideas for ways to create an inviting and airy feel.
Accent lighting highlighting rustic wooden beams
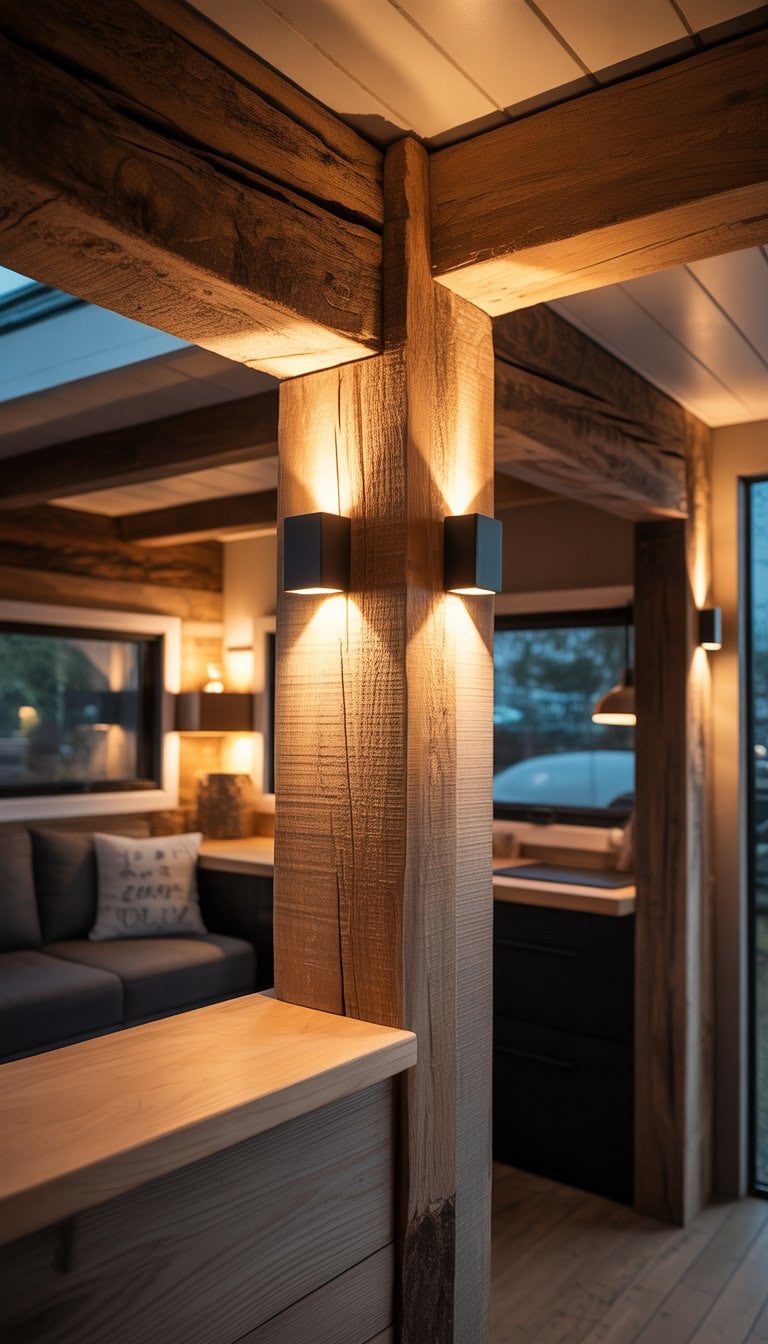
I love how accent lighting brings out the natural texture of rustic wooden beams. Even in a tiny home, the right lighting can make the beams a true feature.
When I add soft LED strips or spotlights, the wood grain really stands out. It gives my space a warm and inviting glow at night.
I’ve found that placing lights above or along the sides of the beams works best. This simple trick adds depth and makes the ceiling feel a bit higher. If you want more ideas, check out homes with exposed beams.
Small-scale, modern pendant lamps for warm ambiance
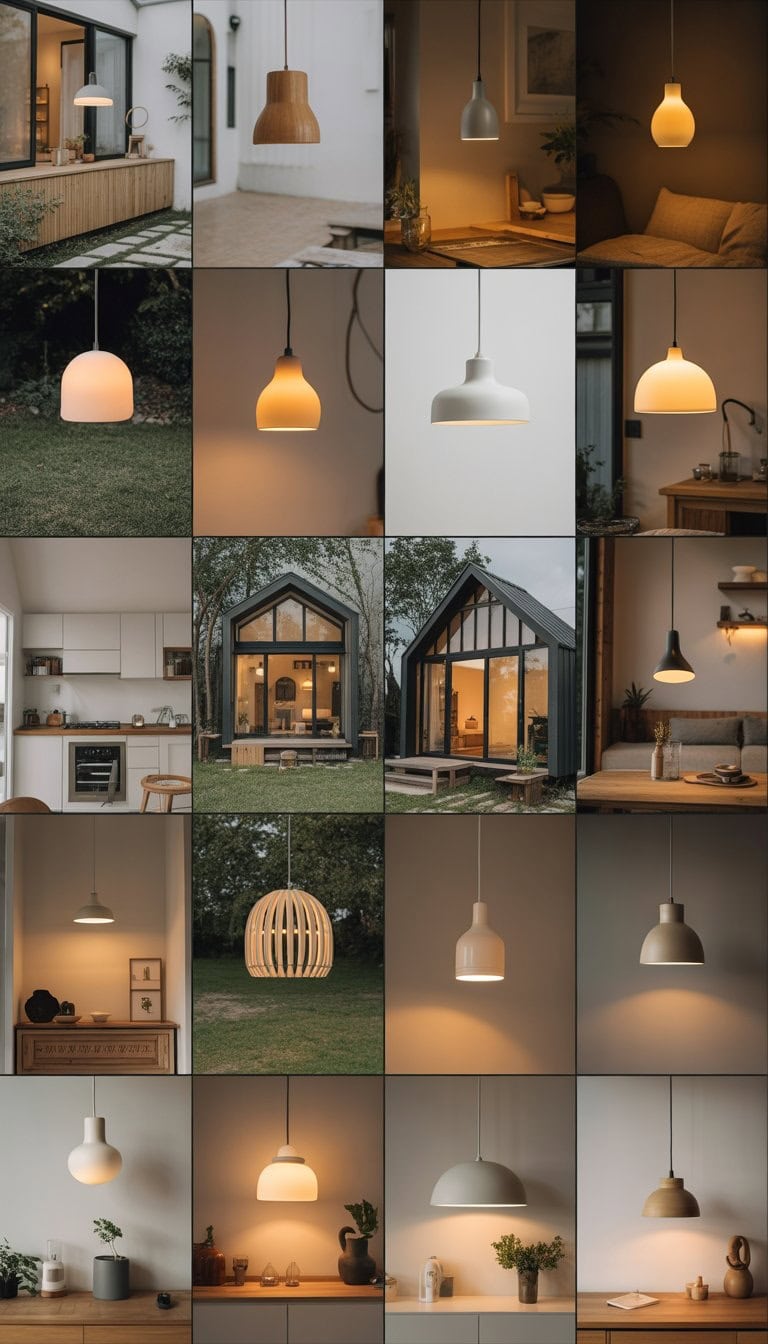
I love how modern pendant lamps can add a cozy touch to any tiny home. Small-scale designs work well in tight spaces, and there are many styles to pick from. These lights can hang over a table or in a small entryway.
When I pick a pendant light, I look for warm bulbs or soft glass. This helps create a welcoming feel at night. Hanging a few mini pendant lights in key spots makes my home feel both stylish and inviting.
It’s easy to find pendant lamps that match any decor, from minimal to bold. I always notice the difference they make.
Indoor-outdoor rugs distinguishing spaces on decks
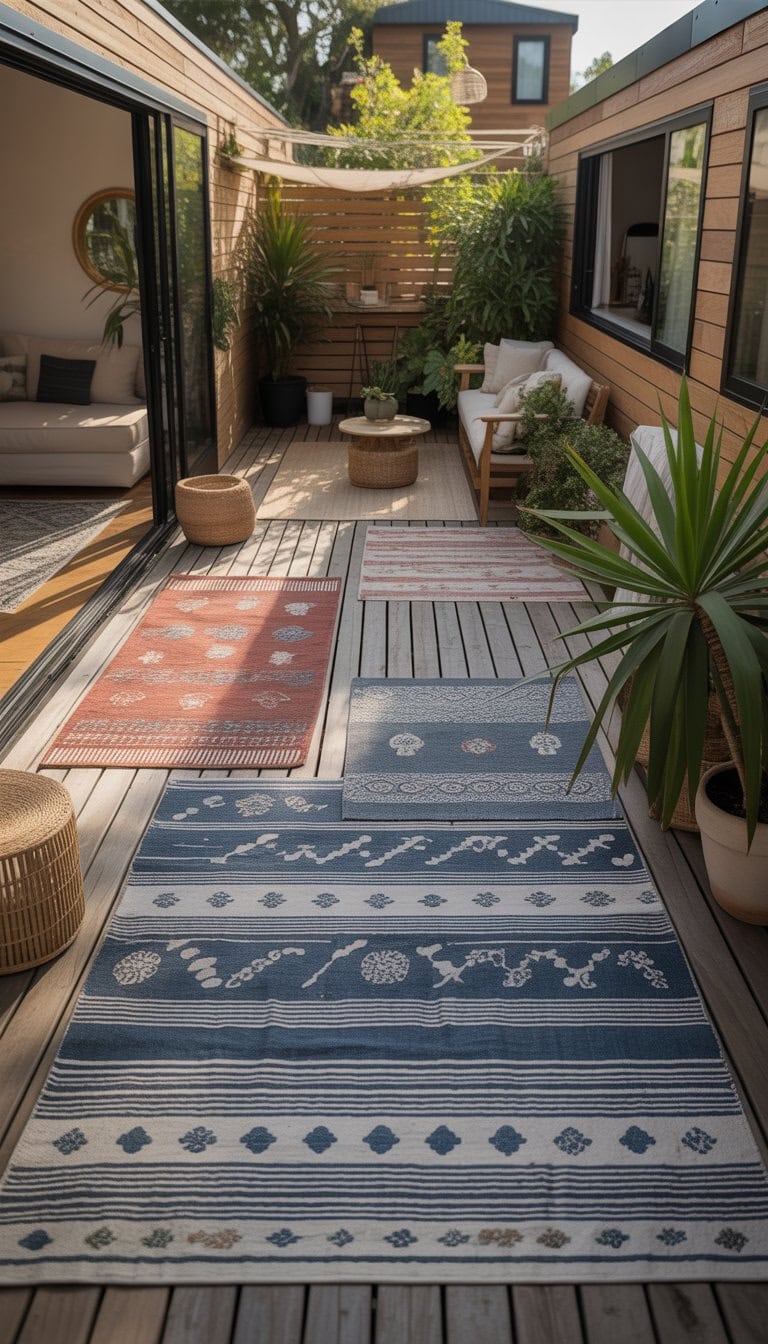
I love using indoor-outdoor rugs to make small decks feel more inviting. With just a simple rug, I can create a cozy area that feels like an extension of my tiny home.
These rugs are tough enough to handle weather and easy to clean, making them a smart choice for outdoor spaces. When I pick a design with bold colors or patterns, it helps define different areas for lounging or dining.
Shoppers can find many shapes and sizes, even options that fit very compact decks. Seeing all the styles at stores like Wayfair always inspires me to try a new look.
Fundamentals of Tiny Home Design
Tiny home design is all about making every inch count. I focus on smart solutions that fit my lifestyle and help me live more comfortably in a smaller space. Details matter, from how I place my furniture to the colors I choose.
Balancing Functionality and Style
For me, blending usefulness and beauty is key. I look for furniture that can do double duty, like a sofa that turns into a guest bed or a bench with storage underneath.
I choose colors and materials that make my space feel bigger and brighter. Light shades like white, soft gray, and pale blue help open up the room. Mirrors and glass also reflect light, making each spot feel welcoming.
I love shelves and hooks because they keep things off the floor and make my home look neat. Using space in vertical ways also lets me add charm, like displaying art or having hanging plants.
Here’s a quick list of what I always include:
- Multi-purpose furniture
- Light wall colors
- Vertical storage
- Open shelving
- Decorative accents that don’t crowd the room
Space-Saving Layout Techniques
Getting creative with layout is essential. I measure everything before bringing it inside, making sure every piece fits just right. Built-in benches, wall beds, and fold-away tables are my go-to choices for tiny living.
Zones help my home feel organized. I make small areas for sleeping, eating, and relaxing, using rugs or sliding doors as dividers. Floor plans I admire often keep pathways clear, so it’s easy to move around without tripping or bumping into things.
Sometimes, I take inspiration from creative tiny house tours to see how others use under-stair storage or tiny lofts. I avoid clutter by keeping only what I use daily. That way, my tiny home feels both open and organized, no matter how small the footprint is.
Outdoor Decor Strategies
I’ve discovered that small touches can turn the outside of a tiny home into a welcoming retreat. Focusing on entryways and outdoor spaces helps me create a look that matches my personality and makes my home inviting from the curb.
Creating Inviting Entryways
Designing an entryway takes planning, even for the smallest front porch. I focus on clean paths, colorful planters, and a visible house number. Adding potted plants or window boxes adds charm and helps set the mood right at the door.
I love using an outdoor rug to soften the space and a simple yet sturdy welcome mat. Lighting matters a lot, so I usually hang a string of solar lights or place a lantern beside the steps for a cozy glow at night.
Swinging by Pinterest’s tiny house galleries gives me new ideas, like painted doors and unique door knockers. Even a small bench or compact chair can welcome both guests and myself in style.
Entryway Decor Tips
- Add a weatherproof mat
- Use plants for color and privacy
- Try outdoor lighting for safety
- Keep pathways tidy and simple
Personalizing Outdoor Living Spaces
For me, a tiny home’s yard or patio is like an extra room. I pick foldable tables, chairs, or a hammock to make a comfortable hangout spot. Fun outdoor pillows and bright throws give it warmth and style, but I keep things easy to move and store.
I often set up a compact fire pit or plan a little container herb garden, bringing both function and beauty. Hanging string lights or lanterns boosts the atmosphere. Vertical gardens or trellises, which I found on Town and Country Living’s tour, make great use of limited space and add greenery all around me.
Ways I Personalize My Space:
- Foldable or stackable furniture
- Vertical planters for herbs or flowers
- Outdoor lights for evening use
- Rugs or mats for texture
I like mixing just a few favorite pieces so my outdoor space feels unique but not cluttered. This makes it a peaceful spot for relaxing or having friends over on a sunny afternoon.
Frequently Asked Questions
I’ve spent years exploring tiny homes and picking up tips from real owners. Smart storage, creative floor plans, and the right mix of design make tiny living comfortable and beautiful indoors and out.
How can I maximize space with creative designs in my tiny home?
In my experience, making the most of every inch matters. I use lofted beds with storage underneath to stash clothes and things I don’t need every day. A pull-out sofa bed lets me welcome guests without taking up extra space.
Multipurpose tables that fold down are awesome for meals, work, or hobbies. When I add wall-mounted shelves, I free up valuable floor space.
What are some innovative ideas for decorating tiny house exteriors?
I love using bold colors for the front door and trim, which makes a big first impression. Outdoor string lights and planters can dress up even a small porch or entryway.
Creative cladding, like wood shingles or metal, gives my home a unique look. To see more tips, I check out ideas for decorating tiny house exteriors.
Can you share some examples of luxury interiors in tiny homes?
Luxury can fit in small spaces. I’ve seen tiny homes with high-end finishes like quartz counters and built-in sound systems. Some feature heated floors, custom tile showers, and beautiful lighting.
A few designs even have hidden home theaters or big soaking tubs. These ideas prove comfort isn’t only for bigger houses.
What are the best floor plan designs for living big in a tiny house?
Open floor plans with fewer walls help a tiny house feel large. I like a layout where the kitchen flows into the living space. Large windows draw in natural light and connect the indoors with the outdoors.
Using sliding doors or pocket doors can save valuable space. You can find more creative floor plans from tiny home builders in online guides, like these FAQs.
How do contemporary design elements blend into tiny house living?
I enjoy using clean lines, simple color schemes, and lots of natural light. Modern tiny homes often have open shelving and smooth, flat-front cabinets.
Big windows that frame the scenery add style and make my space brighter. Neutral colors with pops of color in pillows or art create a fresh, inviting feel.
What are some tips for selecting furniture that fits both style and function in a tiny home?
I always look for furniture pieces that can do more than one job. A fold-down table works for meals or as a desk.
Sofas that can store things or turn into beds are perfect for guests. Picking pieces with slim shapes helps make the space feel roomy. For more ideas on smart furniture choices, I find guides like how to furnish your tiny home helpful.






